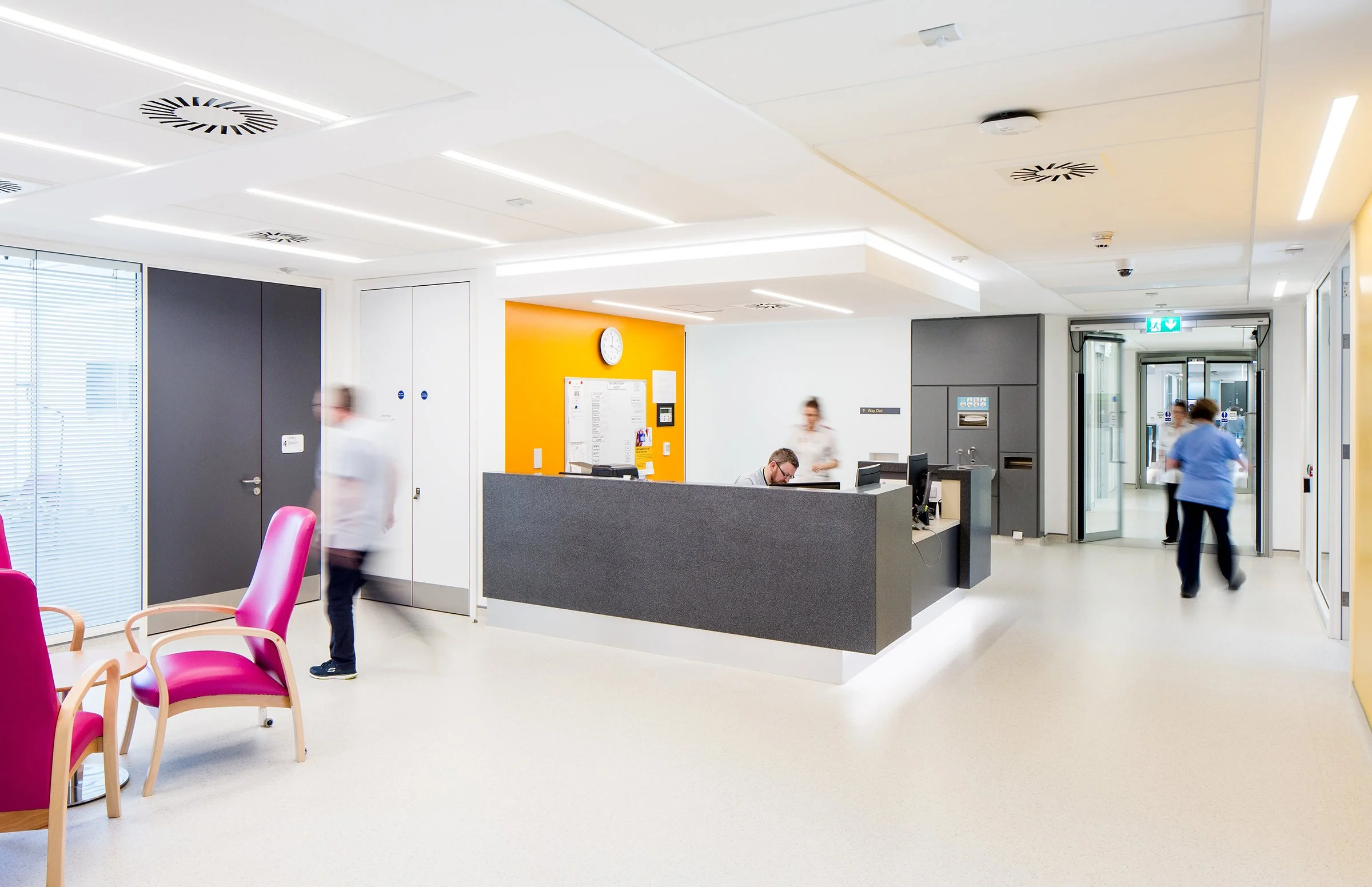ULSTER HOSPITAL, INPATIENT WARD BLOCK
Client
South Eastern Health and Social Care Trust
Completion
2016
GPS
54°35'46.1"N 5°48'41.6"W
AWARDS
Building Better Healthcare Awards 2017 - Best External Environment
Building Better Healthcare Awards 2017 - Acute Hospital Development
European Healthcare Design Awards 2017 - Healthcare Design (over 25,000 sqm)
The new Phase B2 Inpatient Ward Block at the Ulster Hospital is part of a wider redevelopment of the Hospital Site which will provide new inpatient accommodation to replace the outdated existing main ward block that dates from the 1960s.
Located to the rear of the site, the 30,000sqm of new inpatient ward block accommodation includes: Inpatient Accommodation - 12 Wards, each with 24 single en-suite bedrooms; 4 Day Surgery Suites; 3 Endoscopy Suites; Cardiac Catheterisation Suite; Pharmacy; Communication links to existing Hospital Buildings and associated landscaping.
The wards wrap around the perimeter of the rectangular block, forming a large central courtyard, split by a 4 storey glazed walkway which links to the centrally located support hub. This arrangement helps to define the overall form of the building. Externally a restrained palette of materials has been utilised, including glazing, ceramic cladding panels and engineering brick.








