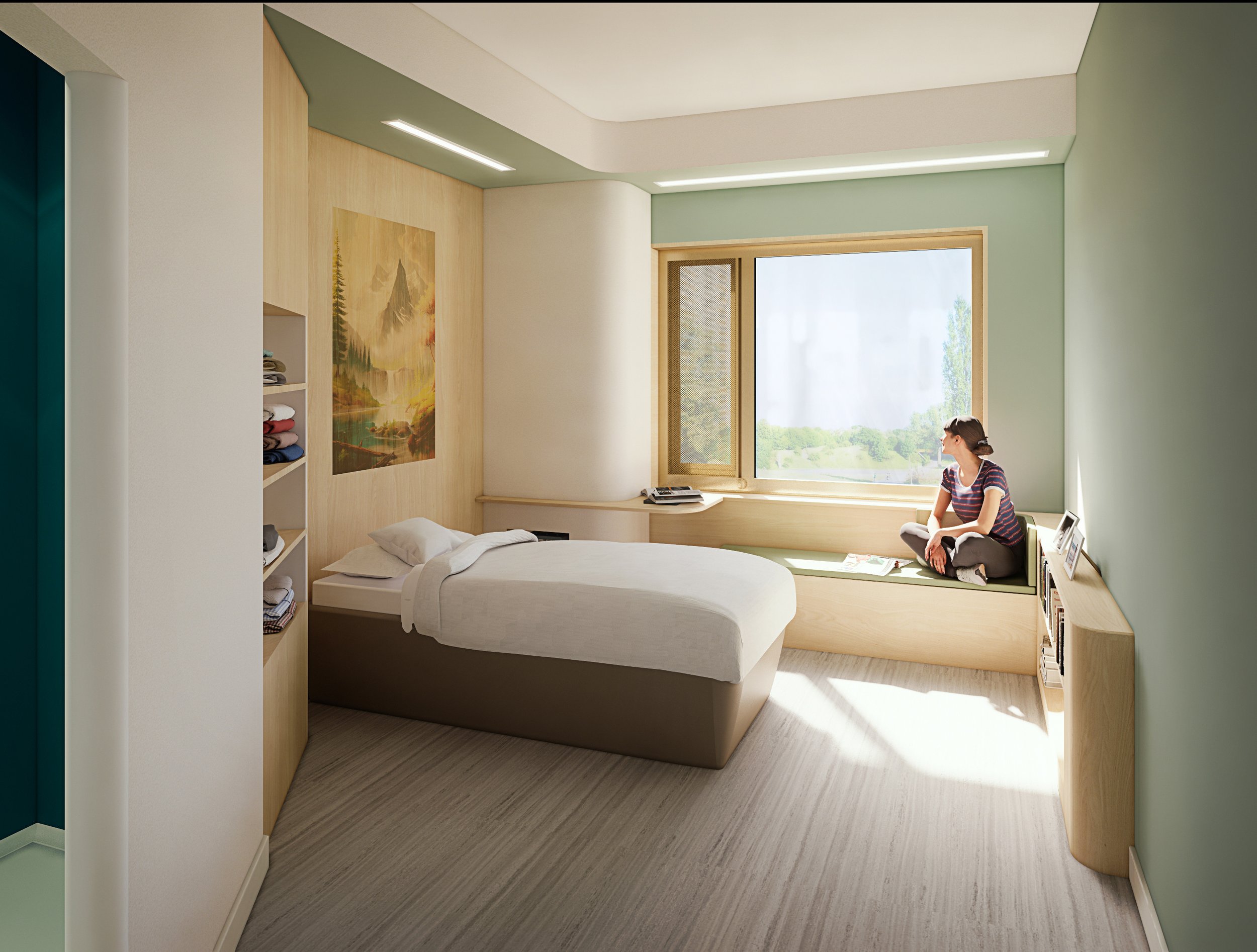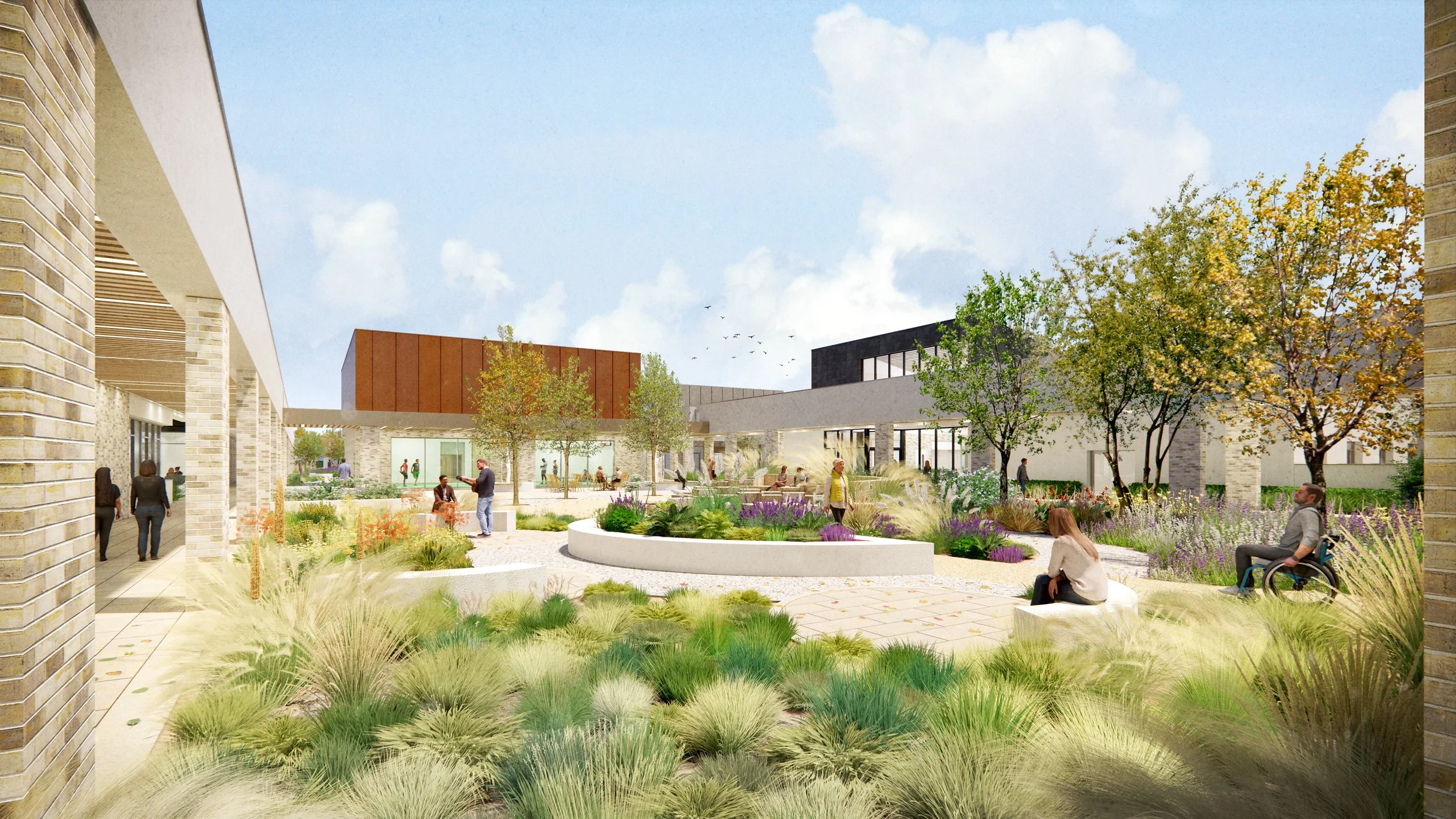BIRCH HILL CENTRE FOR MENTAL HEALTH
Client
Northern Health and Social Care Trust
Completion
Ongoing
GPS
53°38'35.9"N 2°07'38.5"W
Following an Architectural Design Competition, Kennedy FitzGerald Architects and Arcadis were appointed to design a new Adult Mental Health Inpatient Hospital for the Northern Health and Social Care Trust. The site for development is a greenfield site to the south of the existing Antrim Hospital with views across countryside to the south and east.
The vision is a patient-centred ‘village’ of low rise, non-institutional buildings, arranged within landscaped gardens and courtyards that take advantage of panoramic views over the rural context. Accommodation comprises of 134 single bedrooms across 8 wards, clinical treatment spaces including a Physiotherapy and OT Department, an ECT suite and an Activity Hall. Each space has been specifically designed to support each patient’s personal journey towards recovery and also to provide a safe and uplifting environment for staff. These spaces are further supported by public / visitor accessible areas, FM & staff facilities and Trust administrative space.
Patient bedrooms are arranged in 4 paired wards, each served by a spine of shared and clinical accommodation. Wards are arranged around a central ward garden courtyard providing patients with access to safe outdoor space and creating light filled, naturally ventilated, stimulating and legible patient circulation routes.
Bedrooms enjoy calming views over the open countryside beyond and layouts have been developed to strike the correct balance between patient privacy and dignity and adequate supervision.





