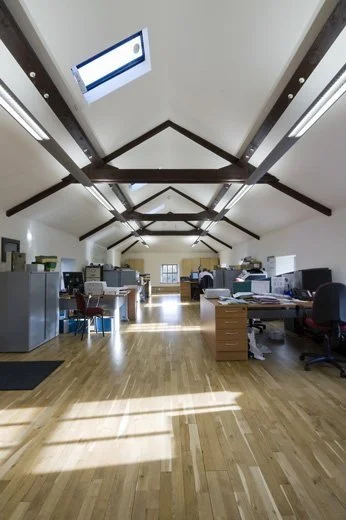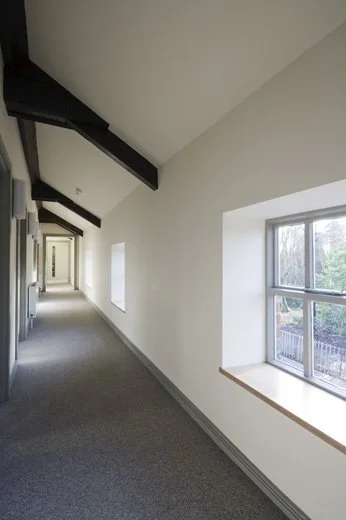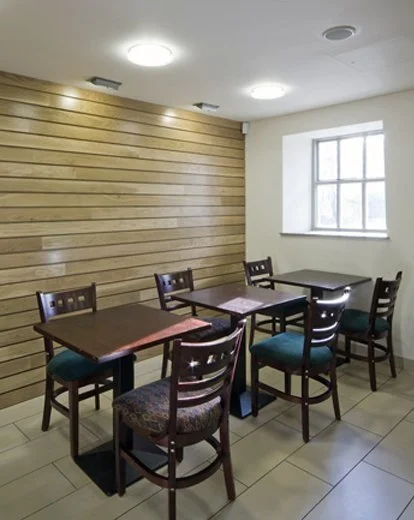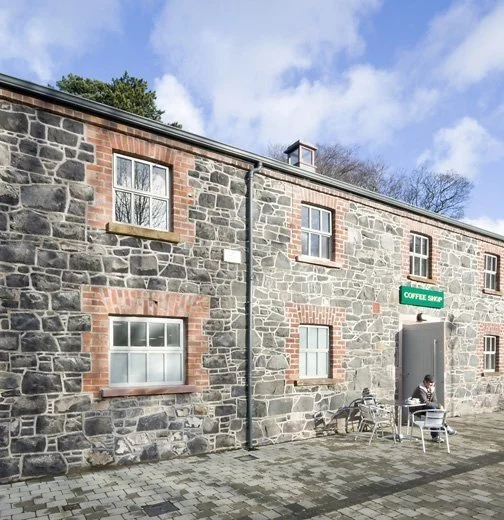SIR THOMAS & LADY DIXON PARK STABLES
CONSERVATION PROJECT
Client
Belfast City Council
Completion
2009
GPS
54°32'30.1"N 5°59'01.5"W
AWARDS
RICS NI Awards 2009 ‘Conservation Award’: Shortlisted
CEF Specify Construction Excellence Awards 2009 ‘Conservation Award’: Shortlisted
Our brief was to convert the historic Stables Building to provide café facilities on the Ground floor and open plan office accommodation on the first floor.
The entrance to the café is centrally located with a second entrance, accessible only by a key, providing access to the first floor office accommodation via a new stair or lift.
All interior walls, along with the original staircase, were removed to free up space within the confines of the long narrow building. The first floor was retained with a ‘Goal Post’ steel structural system and new timber roof trusses put in place to provide lateral support for the external walls.
The external landscaping restores the perception of the building being set within a park as opposed to its previous position at the edge of a car park.
Related Projects









