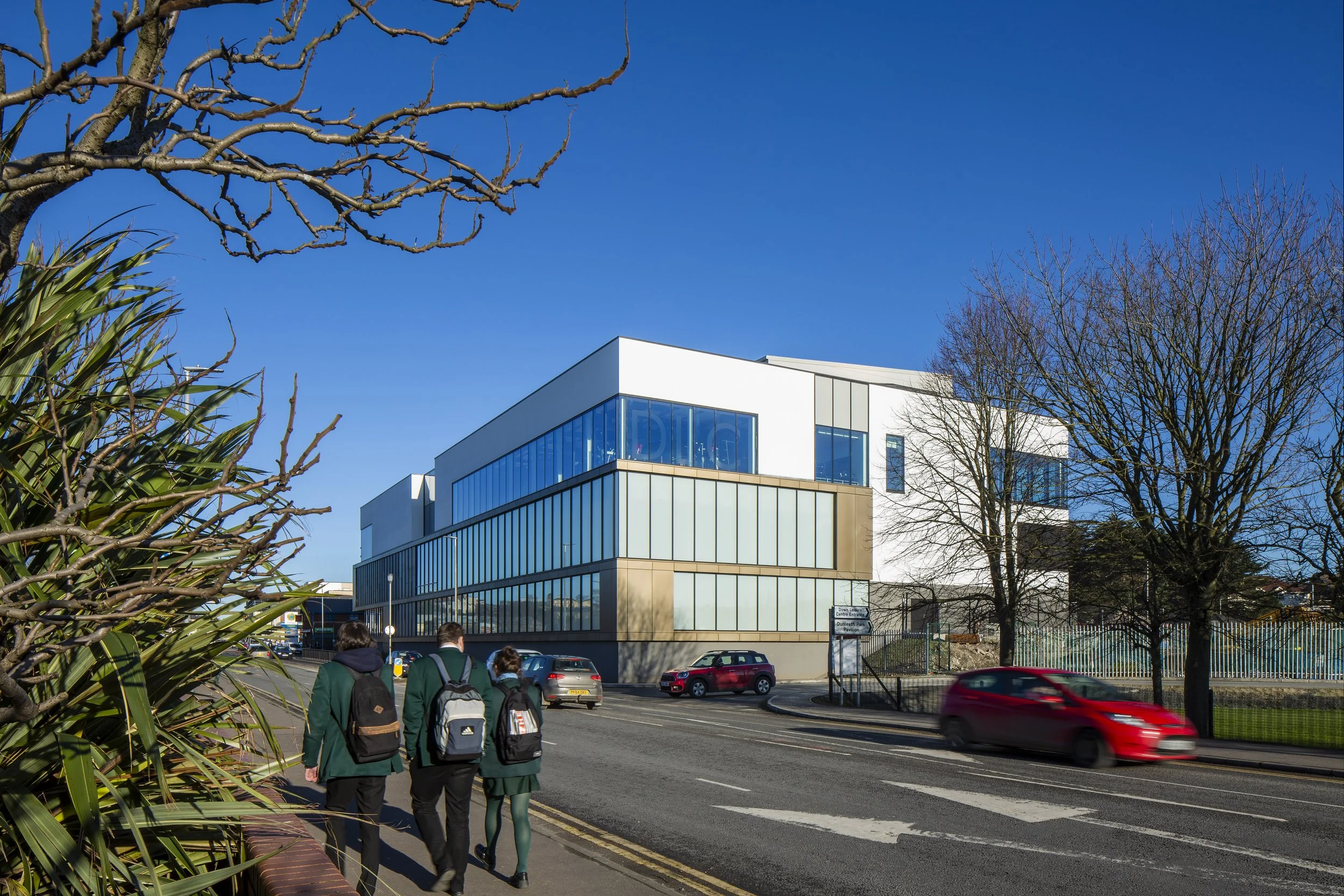DOWN LEISURE CENTRE
Client
Newry Mourne and Down District Council
Completion
2018
GPS
54°19'27.5"N 5°43'09.2"W
Kennedy FitzGerald were appointed as Architects and Lead Consultant for this project following competitive interview in 2002. The building was conceived as a gateway building to Downpatrick, responding to the unique site context of immediate urban and country parkland. A strong architectural identity and considered elevations established a bold civic statement for those approaching from both the town and the rural countryside.
An innovative approach to the design which layers specific accommodation together in a stacked compact design, reduces the footprint and allowed the existing leisure centre to remain open during the construction phase of the project.
This new Centre comprises a mixture of dry and wet sport facilities as well as ancillary accommodation over five floors including a basement for plant and pool under croft.
The wet accommodation includes a 25m by 13m British Standard pool, 7m by 13m teaching pool with movable floor, spa pool, relaxation area and associated changing.
The dry accommodation includes a large fitness suite, group cycling studio, 4 court sports hall, multipurpose room and handball court as well as associated changing and storage.







